Two or more storey
8, Rue John-Abbott, Saint-André-d'Argenteuil J0V 1X0
Help
Enter the mortgage amount, the amortization period and the interest rate, then click «Calculate Payment» to obtain the periodic payment.
- OR -
Specify the payment you wish to perform and click «Calculate principal» to obtain the amount you could borrow. You must specify an interest rate and an amortization period.
Info
*Results for illustrative purposes only.
*Rates are compounded semi-annually.
It is possible that your payments differ from those shown here.
Description
Bienvenue dans cette maison centenaire ayant beaucoup de cachet. Niché au coeur d'un paysage pittoresque avec ses arbres matures, son grand terrain de +21,000 p.c., son garage détaché et sa grande piscine creusée. Situé au coeur du beau village de St-André D'Argenteuil. La grandeur et la disposition des pièces sont très intéressantes. Plusieurs améliorations ont été apportées. 3 chambres à l'étage et 2 salles de bains. Système à air chaud avec thermopompe. Toiture refaite en 2022. Une visite s'impose. Bienvenue à la visite libre DIM le 21 avril 2024 de 14 à 16 h
Sale without legal warranty of quality, at the buyer's risk
Description sheet
Rooms and exterior features
Inclusions
Exclusions
Features
Assessment, Taxes and Expenses

Photos - No. Centris® #12059953
8, Rue John-Abbott, Saint-André-d'Argenteuil J0V 1X0
 Frontage
Frontage  Backyard
Backyard  Hallway
Hallway  Hallway
Hallway  Hallway
Hallway  Office
Office  Office
Office  Overall View
Overall View Photos - No. Centris® #12059953
8, Rue John-Abbott, Saint-André-d'Argenteuil J0V 1X0
 Dining room
Dining room  Overall View
Overall View  Living room
Living room  Living room
Living room  Living room
Living room  Overall View
Overall View  Kitchen
Kitchen  Kitchen
Kitchen Photos - No. Centris® #12059953
8, Rue John-Abbott, Saint-André-d'Argenteuil J0V 1X0
 Kitchen
Kitchen  Kitchen
Kitchen  Kitchen
Kitchen  Kitchen
Kitchen  Dinette
Dinette  Kitchen
Kitchen  Dinette
Dinette  Dinette
Dinette Photos - No. Centris® #12059953
8, Rue John-Abbott, Saint-André-d'Argenteuil J0V 1X0
 Kitchen
Kitchen  Bathroom
Bathroom  Bathroom
Bathroom  Bathroom
Bathroom  Primary bedroom
Primary bedroom  Primary bedroom
Primary bedroom  Primary bedroom
Primary bedroom  Primary bedroom
Primary bedroom Photos - No. Centris® #12059953
8, Rue John-Abbott, Saint-André-d'Argenteuil J0V 1X0
 Bedroom
Bedroom  Bedroom
Bedroom  Bedroom
Bedroom  Bedroom
Bedroom  Bedroom
Bedroom  Passageway
Passageway  Passageway
Passageway  Passageway
Passageway Photos - No. Centris® #12059953
8, Rue John-Abbott, Saint-André-d'Argenteuil J0V 1X0
 Bathroom
Bathroom  Bathroom
Bathroom  Bathroom
Bathroom  Family room
Family room  Family room
Family room  Frontage
Frontage  Frontage
Frontage  Frontage
Frontage Photos - No. Centris® #12059953
8, Rue John-Abbott, Saint-André-d'Argenteuil J0V 1X0
 Frontage
Frontage  Garage
Garage 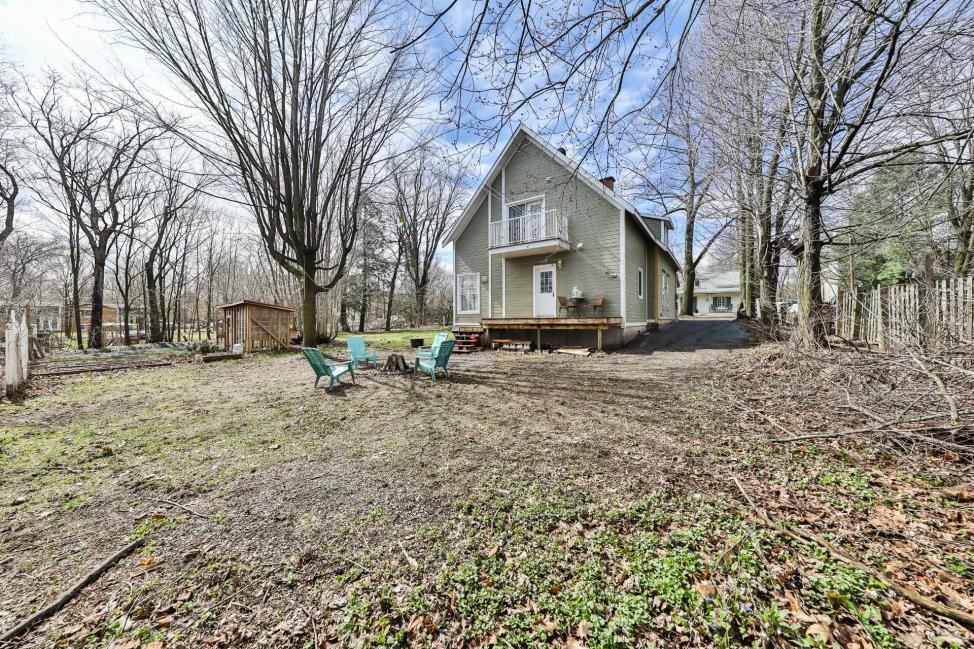 Back facade
Back facade 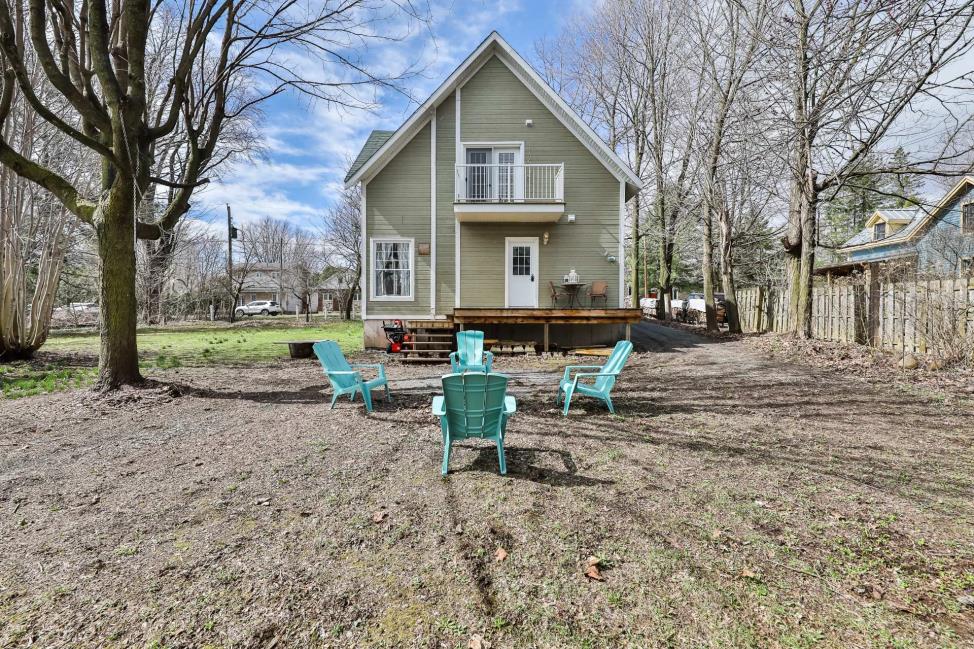 Back facade
Back facade 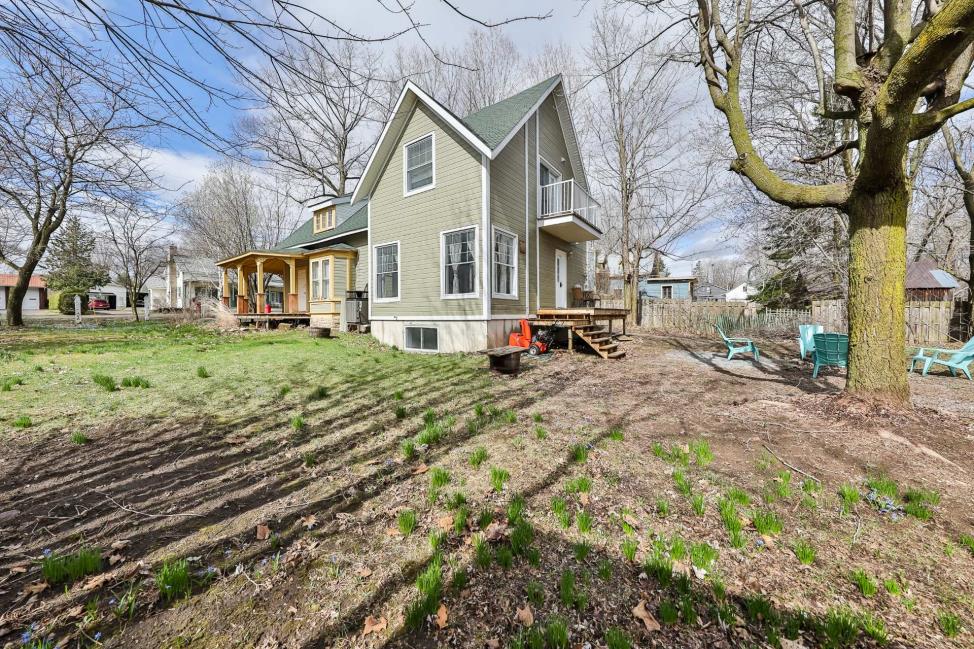 Backyard
Backyard 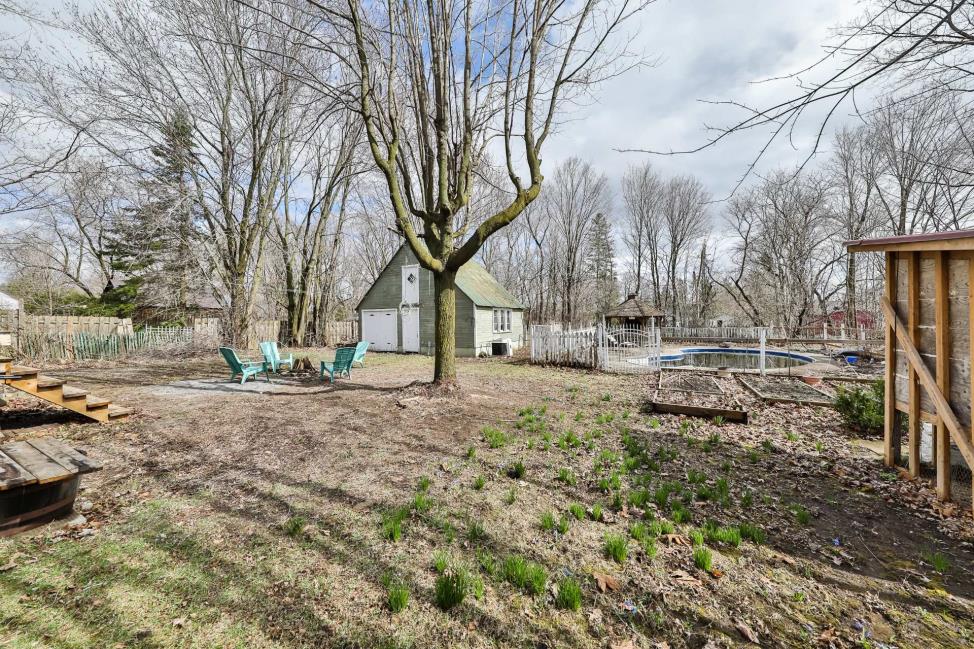 Backyard
Backyard 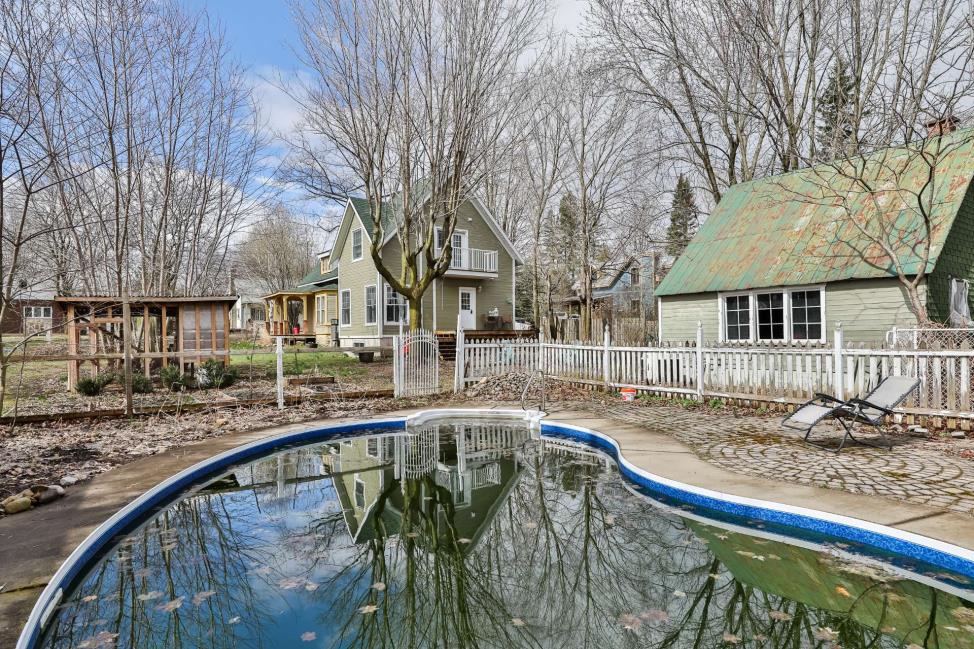 Pool
Pool 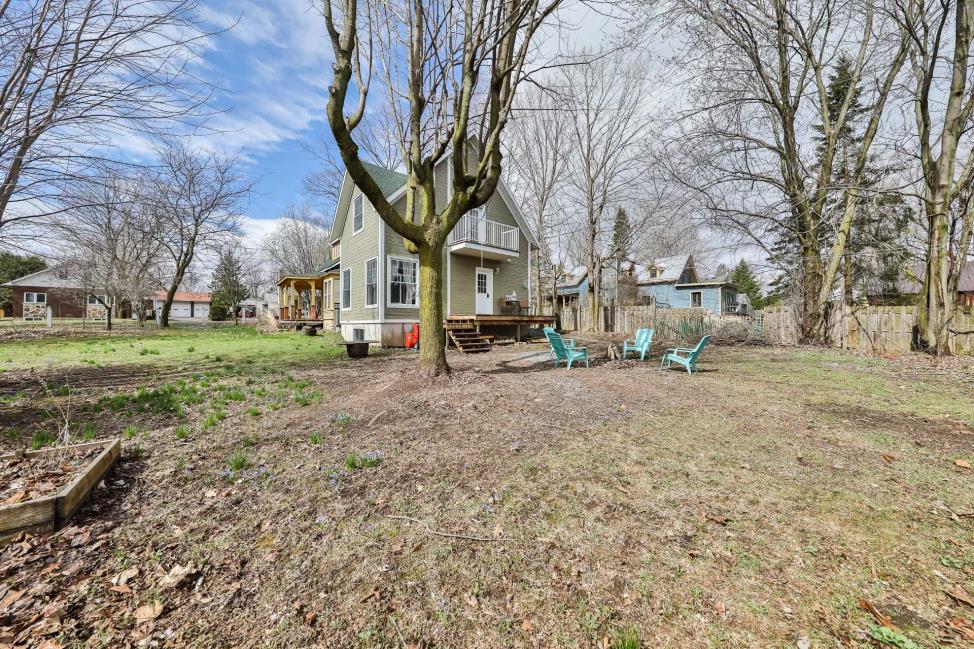 Backyard
Backyard Photos - No. Centris® #12059953
8, Rue John-Abbott, Saint-André-d'Argenteuil J0V 1X0
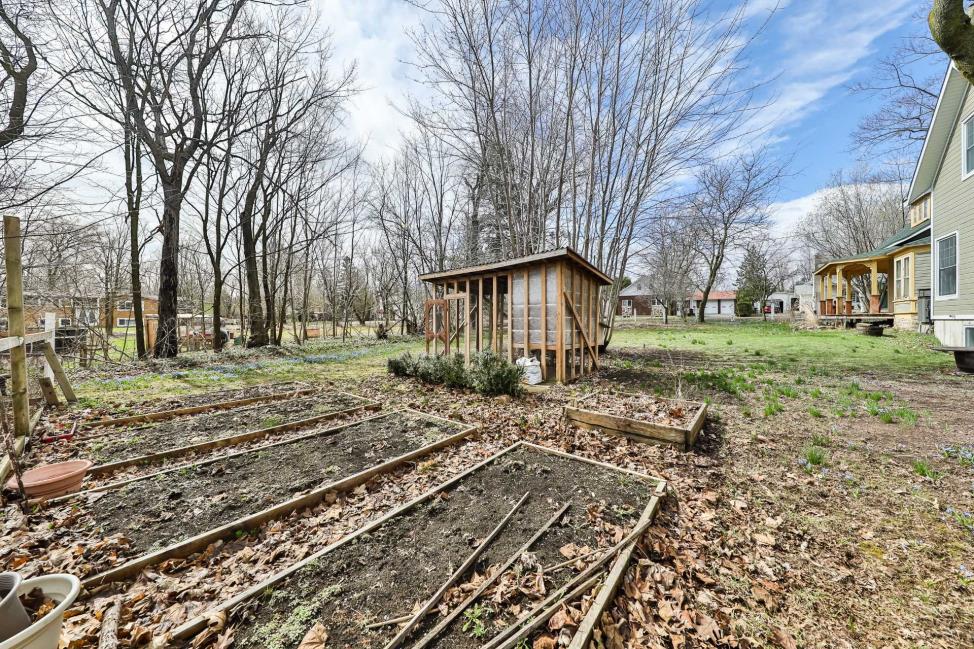 Backyard
Backyard 






























































