Two or more storey
154, Rue Carmelle-Boutin, Blainville J7C 0Z9
Help
Enter the mortgage amount, the amortization period and the interest rate, then click «Calculate Payment» to obtain the periodic payment.
- OR -
Specify the payment you wish to perform and click «Calculate principal» to obtain the amount you could borrow. You must specify an interest rate and an amortization period.
Info
*Results for illustrative purposes only.
*Rates are compounded semi-annually.
It is possible that your payments differ from those shown here.
Description
Magnifique propriété au goût du jour et construite en 2020. L'occupation peut être à discuter. Cette maison de ville moderne comprend un grand espace de vie lumineux, 3 chambres à coucher une salle de bain, une salle d'eau, un grand garage avec 3 espaces de stationnements, 2 prises pour borne électrique et beaucoup de rangement, une grande terrasse en béton avec spa. Garantie de maison neuve jusqu'en 2025. Situé en plein coeur de Blainville à proximité des autoroutes 15 et 640 et de nombreux services ! Clé en main et entretenue avec soin. Venez nous visiter et vous serez charmé. Bienvenue à tous
Description sheet
Rooms and exterior features
Inclusions
Exclusions
Features
Assessment, Taxes and Expenses
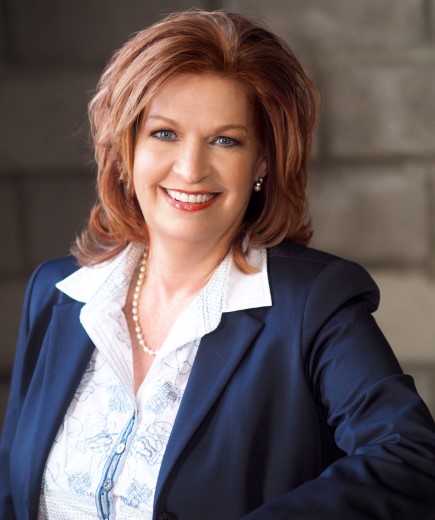
Photos - No. Centris® #19442028
154, Rue Carmelle-Boutin, Blainville J7C 0Z9
 Frontage
Frontage  Patio
Patio  Hallway
Hallway  Staircase
Staircase  Staircase
Staircase  Kitchen
Kitchen  Kitchen
Kitchen  Kitchen
Kitchen Photos - No. Centris® #19442028
154, Rue Carmelle-Boutin, Blainville J7C 0Z9
 Kitchen
Kitchen  Kitchen
Kitchen  Kitchen
Kitchen  Kitchen
Kitchen  Kitchen
Kitchen  Kitchen
Kitchen  Kitchen
Kitchen  Dining room
Dining room Photos - No. Centris® #19442028
154, Rue Carmelle-Boutin, Blainville J7C 0Z9
 Dining room
Dining room  Dining room
Dining room  Dining room
Dining room  Dining room
Dining room  Dining room
Dining room  Living room
Living room  Living room
Living room  Living room
Living room Photos - No. Centris® #19442028
154, Rue Carmelle-Boutin, Blainville J7C 0Z9
 Living room
Living room  Washroom
Washroom  Washroom
Washroom  Laundry room
Laundry room  Storage
Storage  Staircase
Staircase  Primary bedroom
Primary bedroom  Primary bedroom
Primary bedroom Photos - No. Centris® #19442028
154, Rue Carmelle-Boutin, Blainville J7C 0Z9
 Primary bedroom
Primary bedroom  Primary bedroom
Primary bedroom  Primary bedroom
Primary bedroom  Primary bedroom
Primary bedroom  Passageway
Passageway  Bedroom
Bedroom  Bedroom
Bedroom  Bedroom
Bedroom Photos - No. Centris® #19442028
154, Rue Carmelle-Boutin, Blainville J7C 0Z9
 Passageway
Passageway  Bedroom
Bedroom  Bedroom
Bedroom  Bathroom
Bathroom  Bathroom
Bathroom  Bathroom
Bathroom  Bathroom
Bathroom  Bathroom
Bathroom Photos - No. Centris® #19442028
154, Rue Carmelle-Boutin, Blainville J7C 0Z9
 Staircase
Staircase  Staircase
Staircase  Garage
Garage 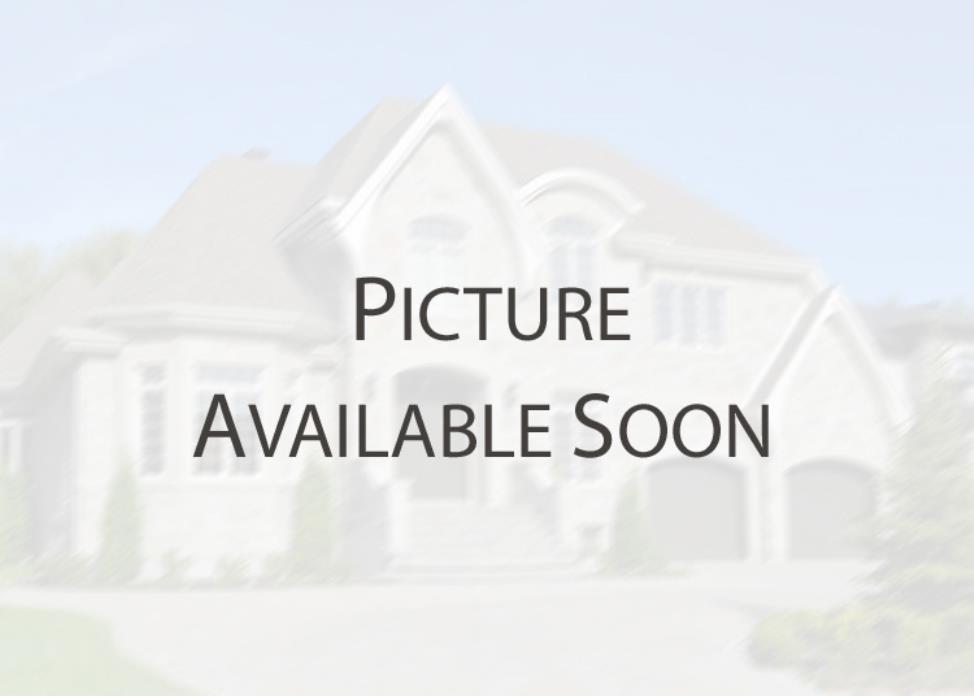 Garage
Garage 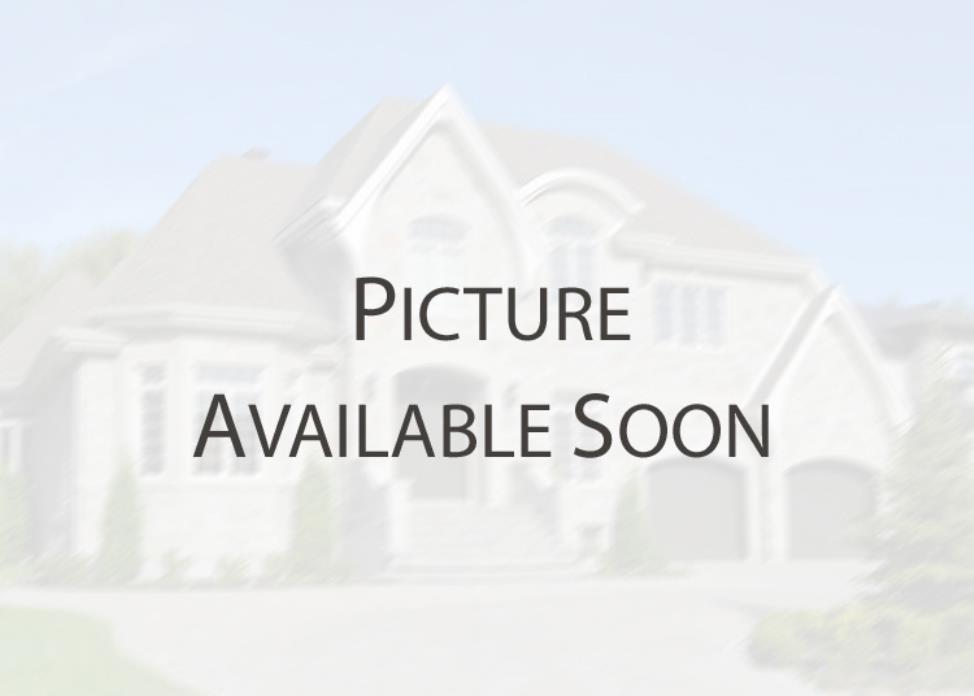 Garage
Garage 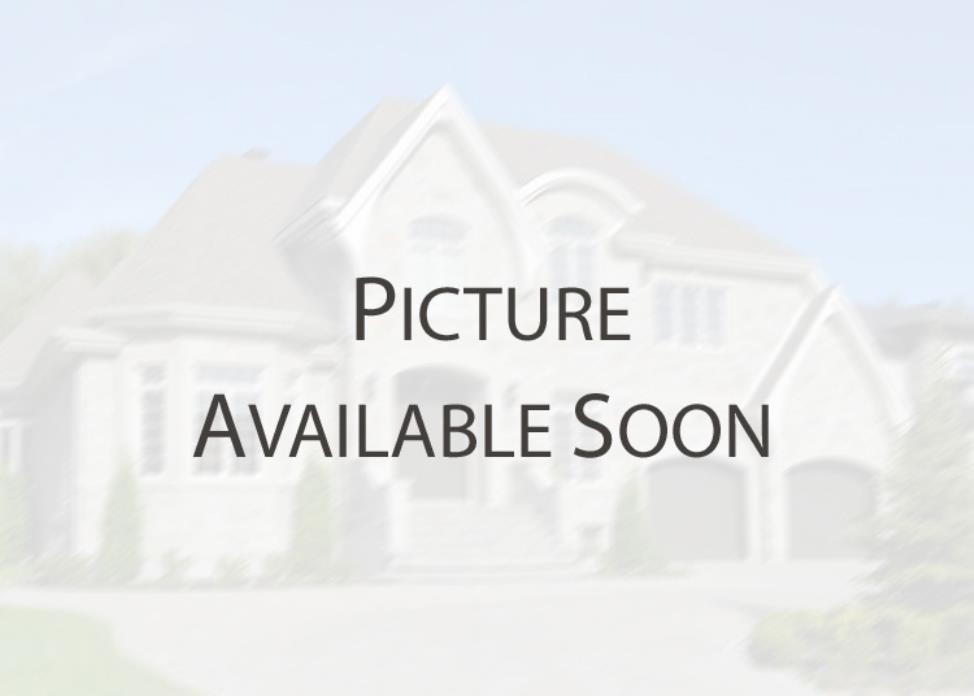 Garage
Garage  Garage
Garage 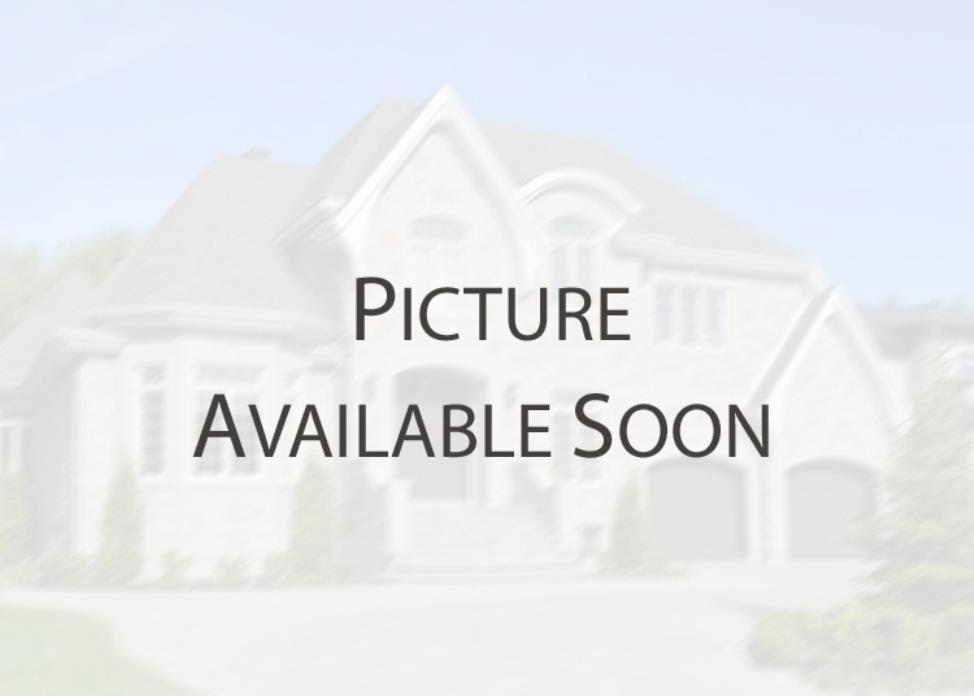 Garage
Garage Photos - No. Centris® #19442028
154, Rue Carmelle-Boutin, Blainville J7C 0Z9
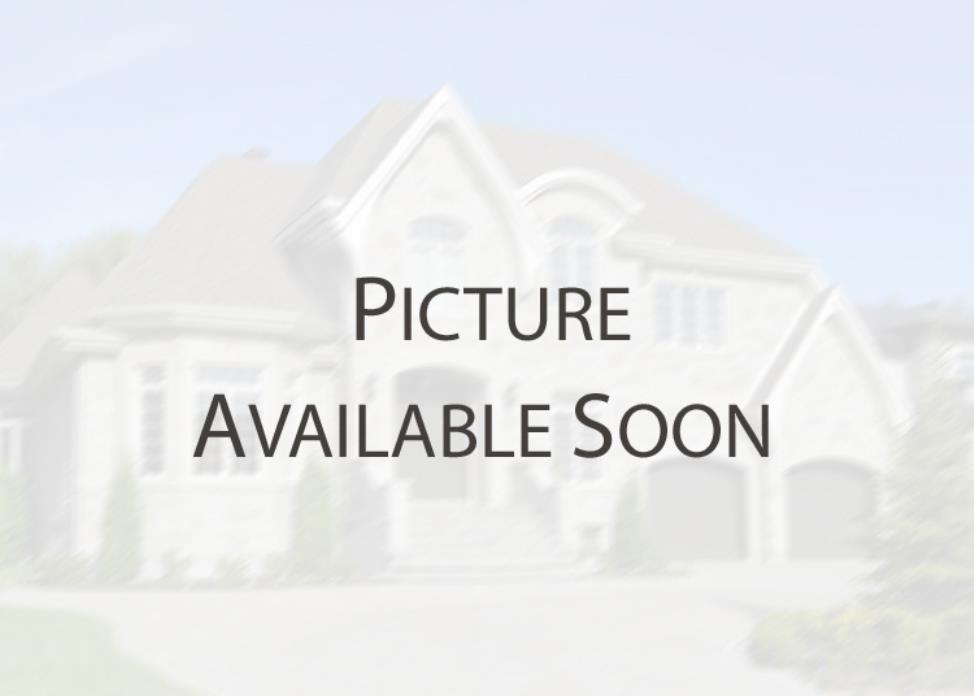 Garage
Garage 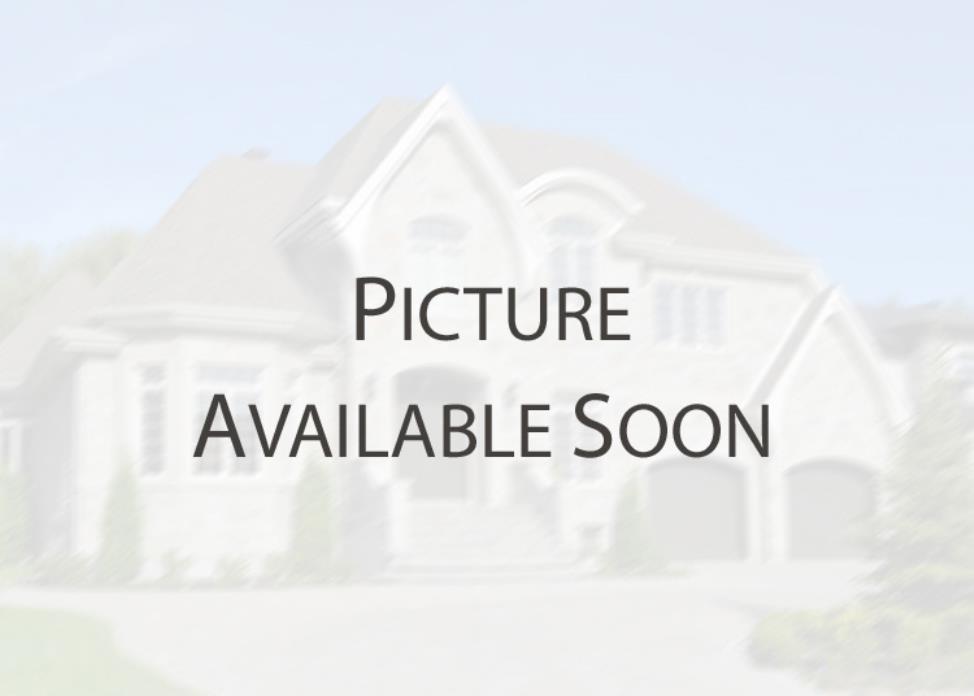 Garage
Garage 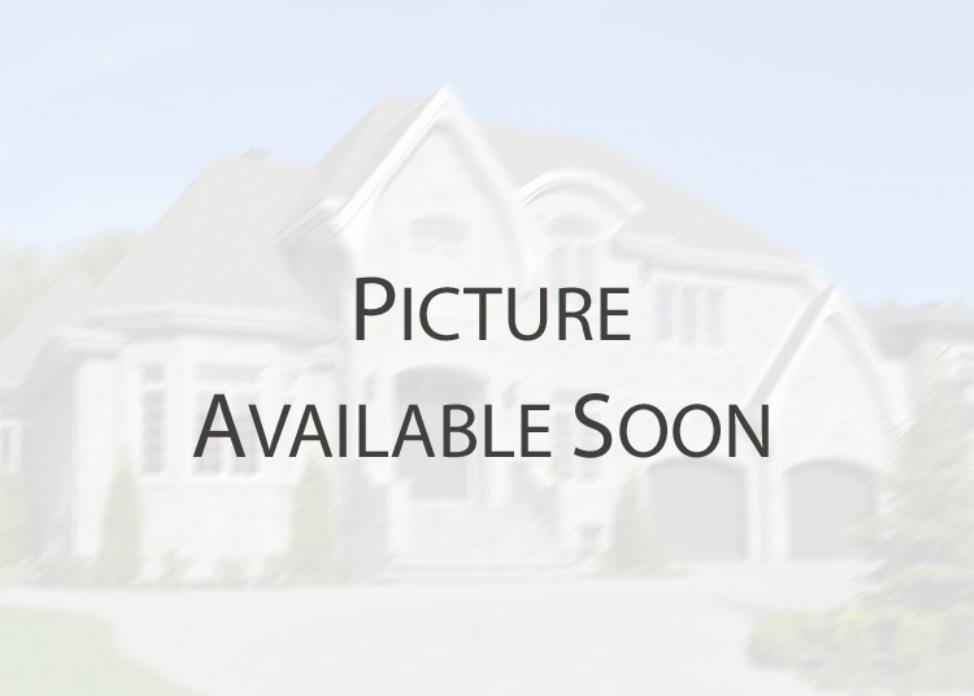 Patio
Patio 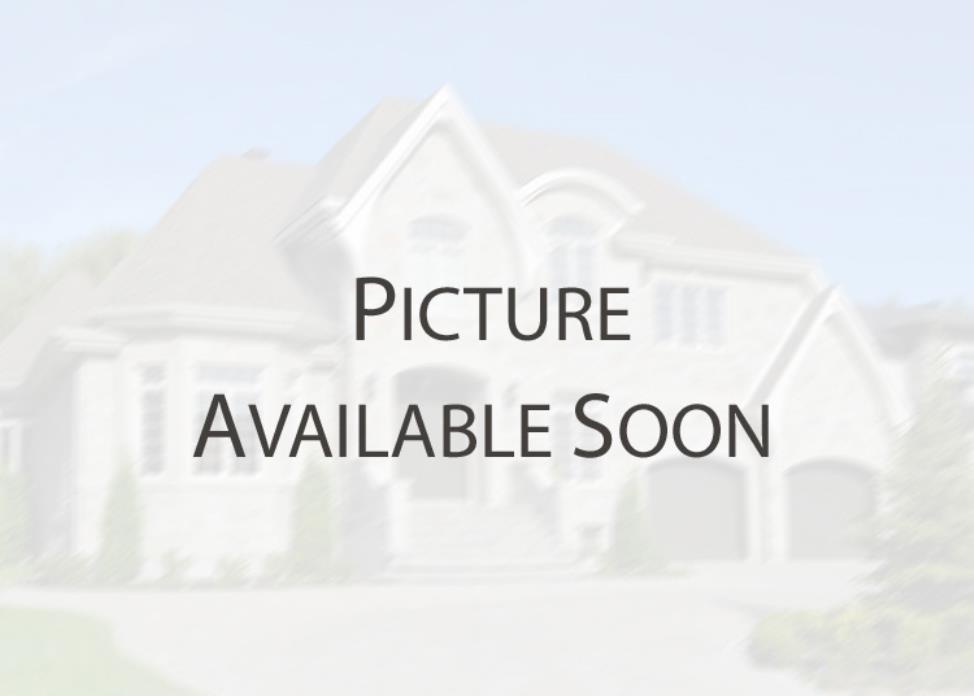 Patio
Patio 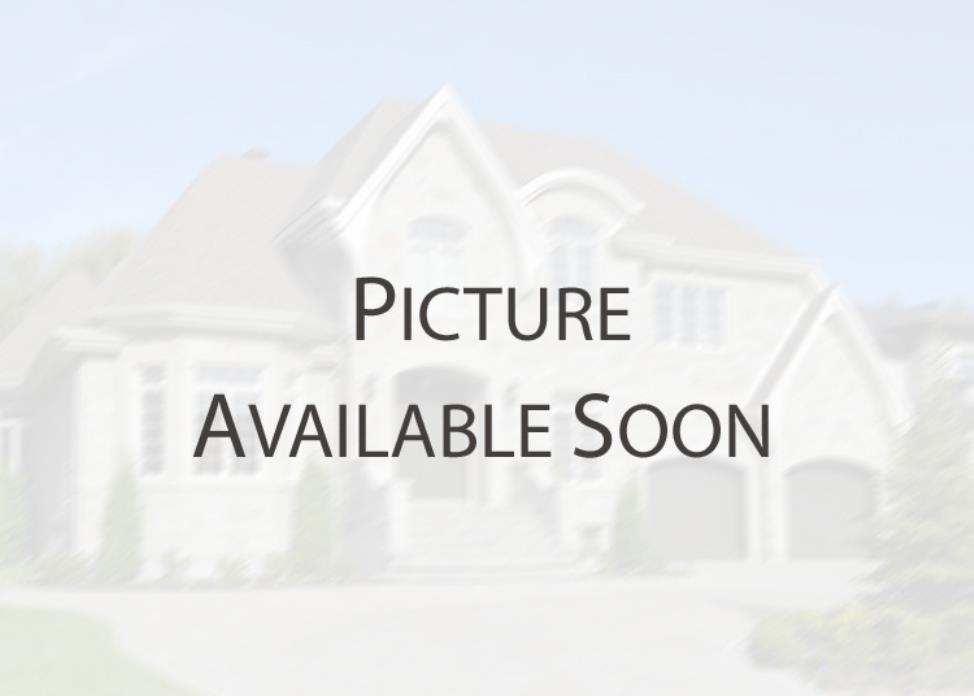 Patio
Patio 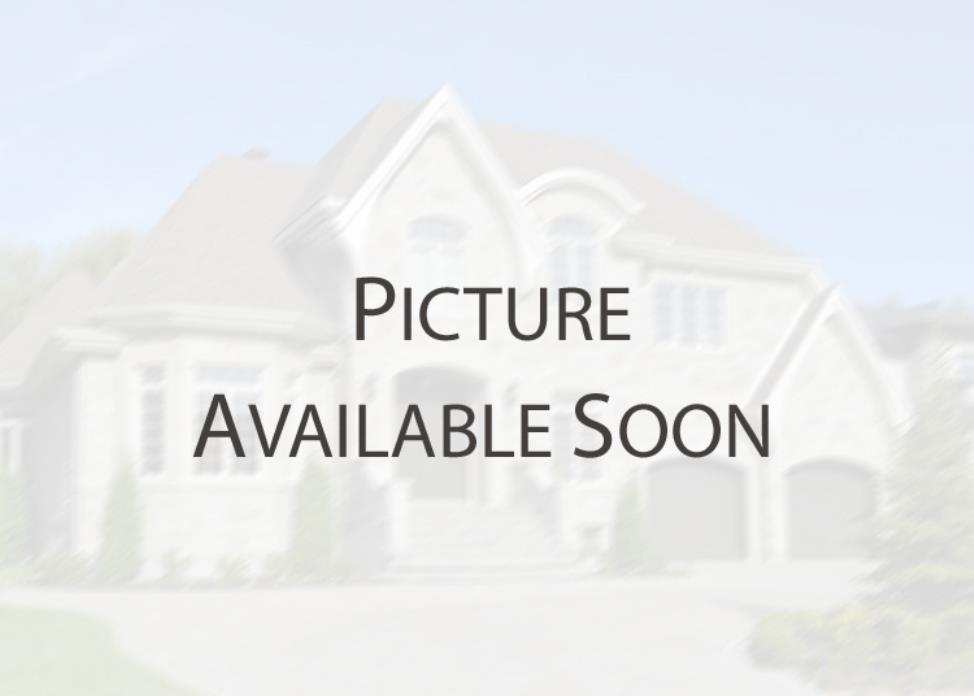 Patio
Patio 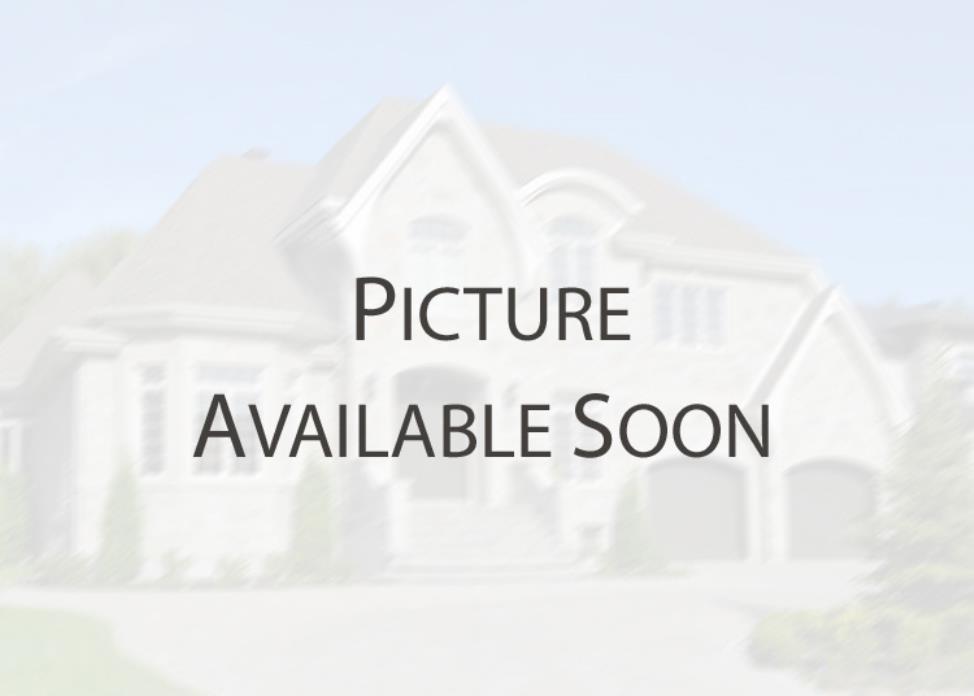 Patio
Patio 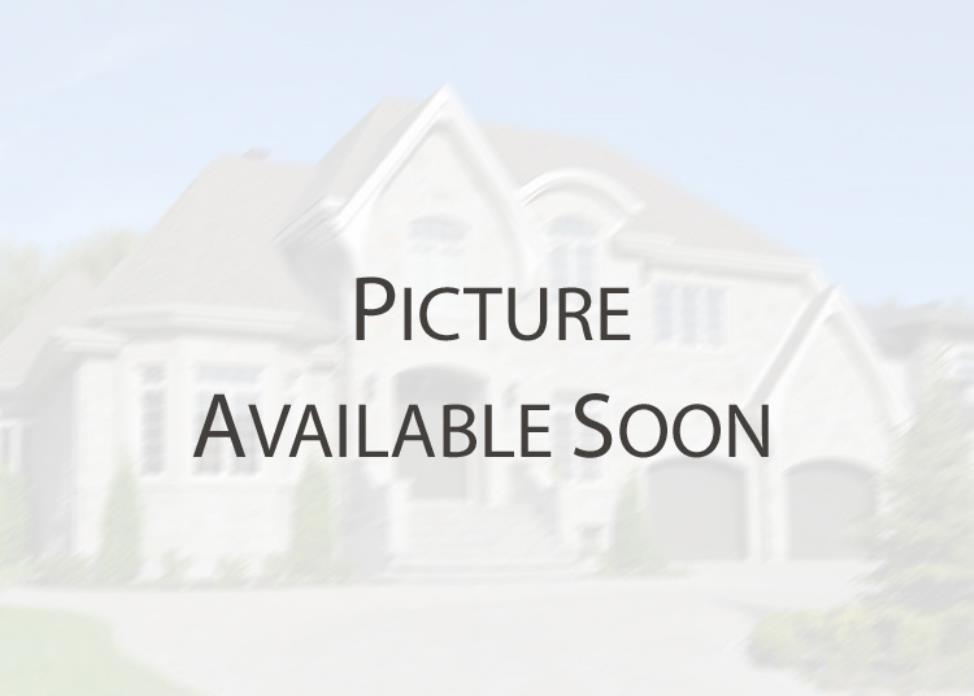 Hot tub
Hot tub Photos - No. Centris® #19442028
154, Rue Carmelle-Boutin, Blainville J7C 0Z9
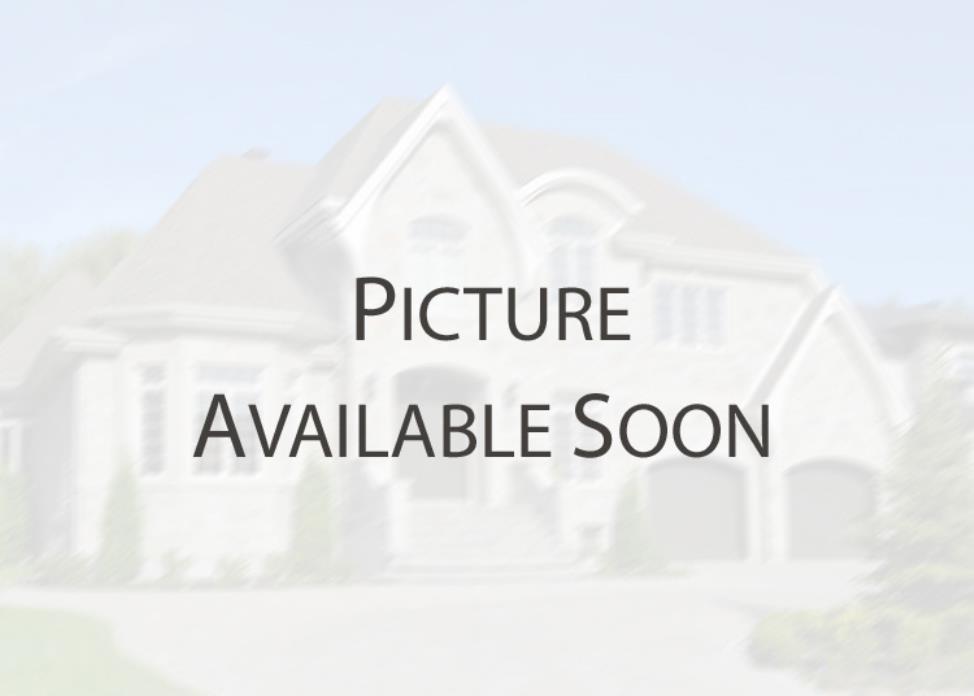 Patio
Patio 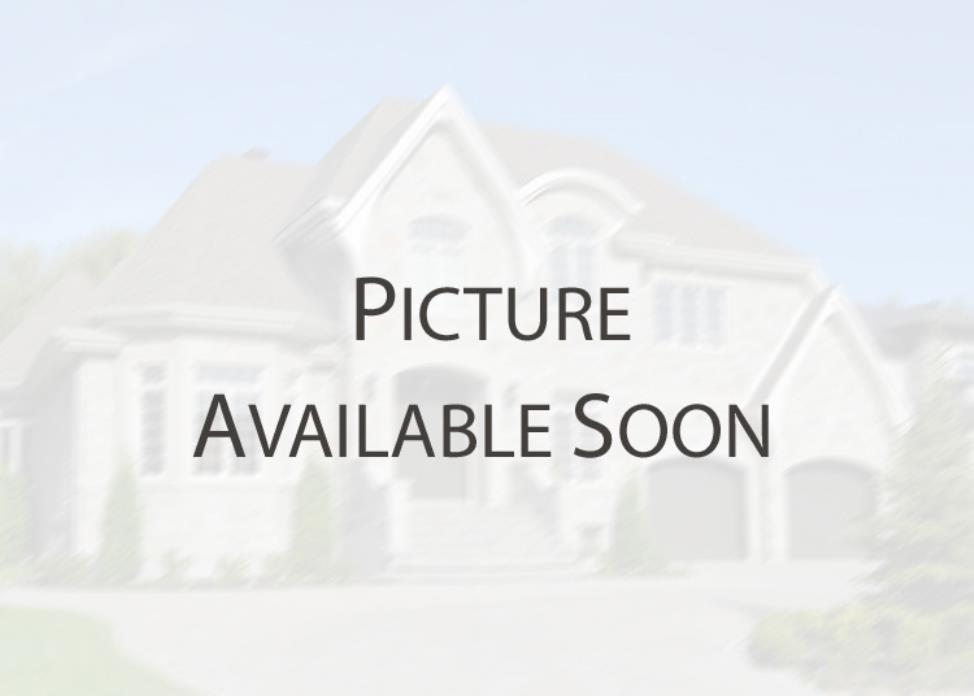 Frontage
Frontage 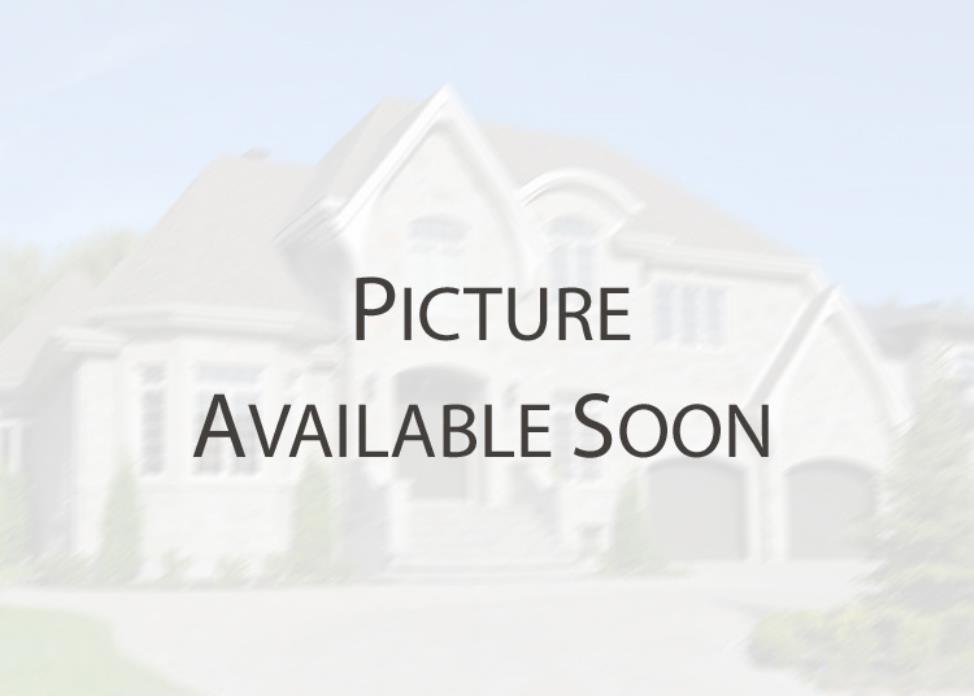 Frontage
Frontage 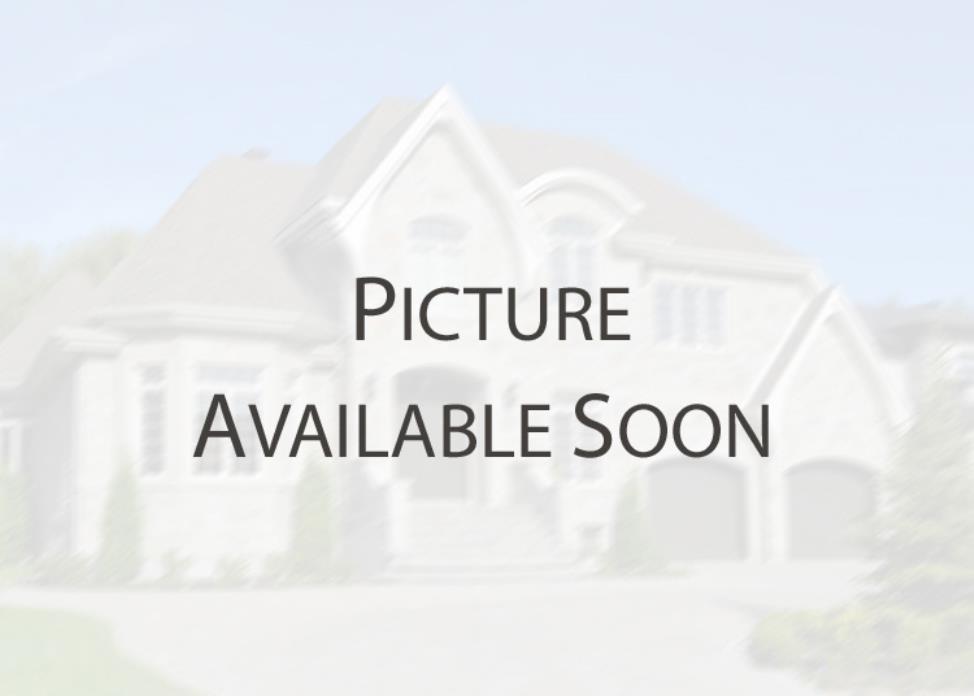 Exterior
Exterior 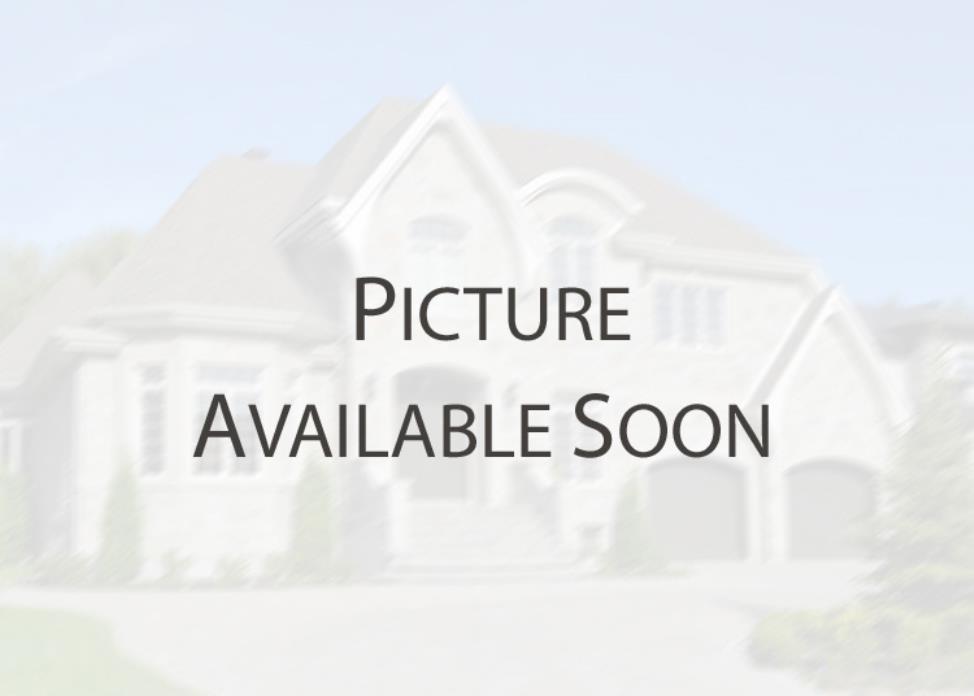 Frontage
Frontage 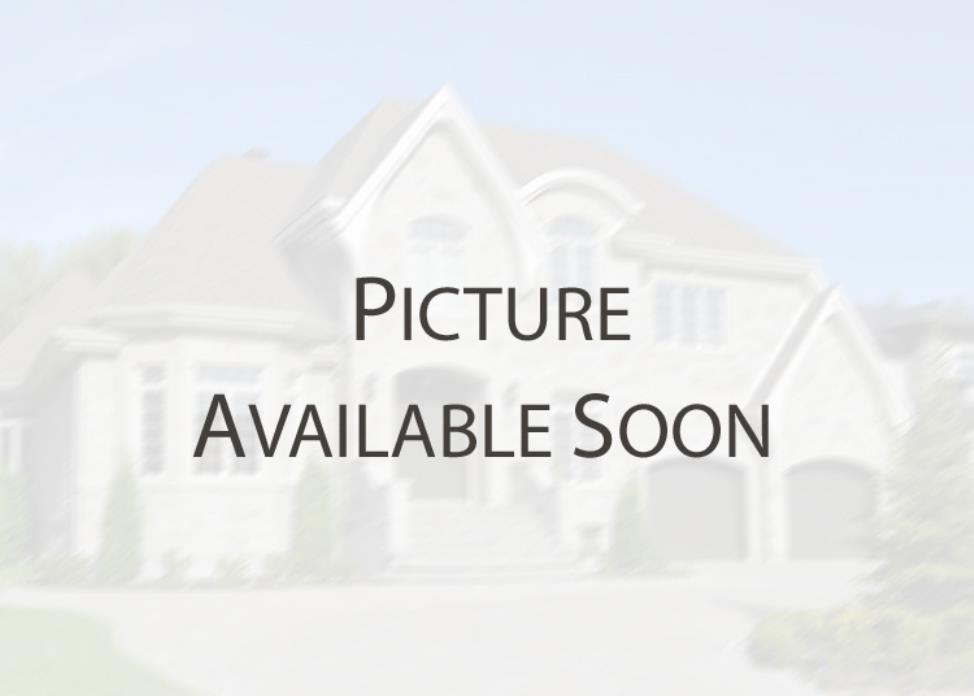 Frontage
Frontage 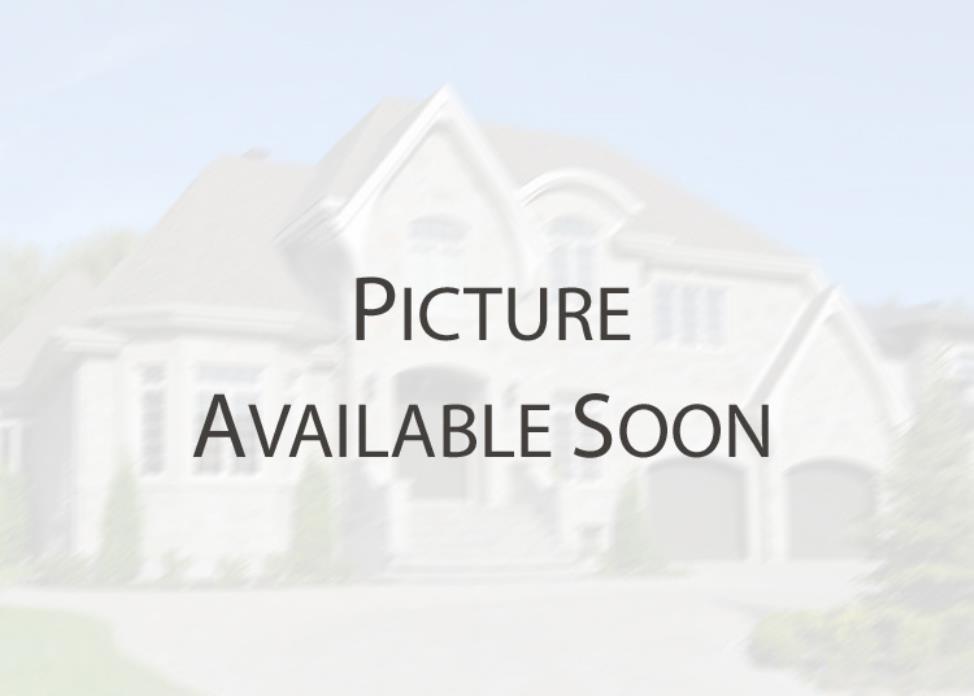 Frontage
Frontage 













































































